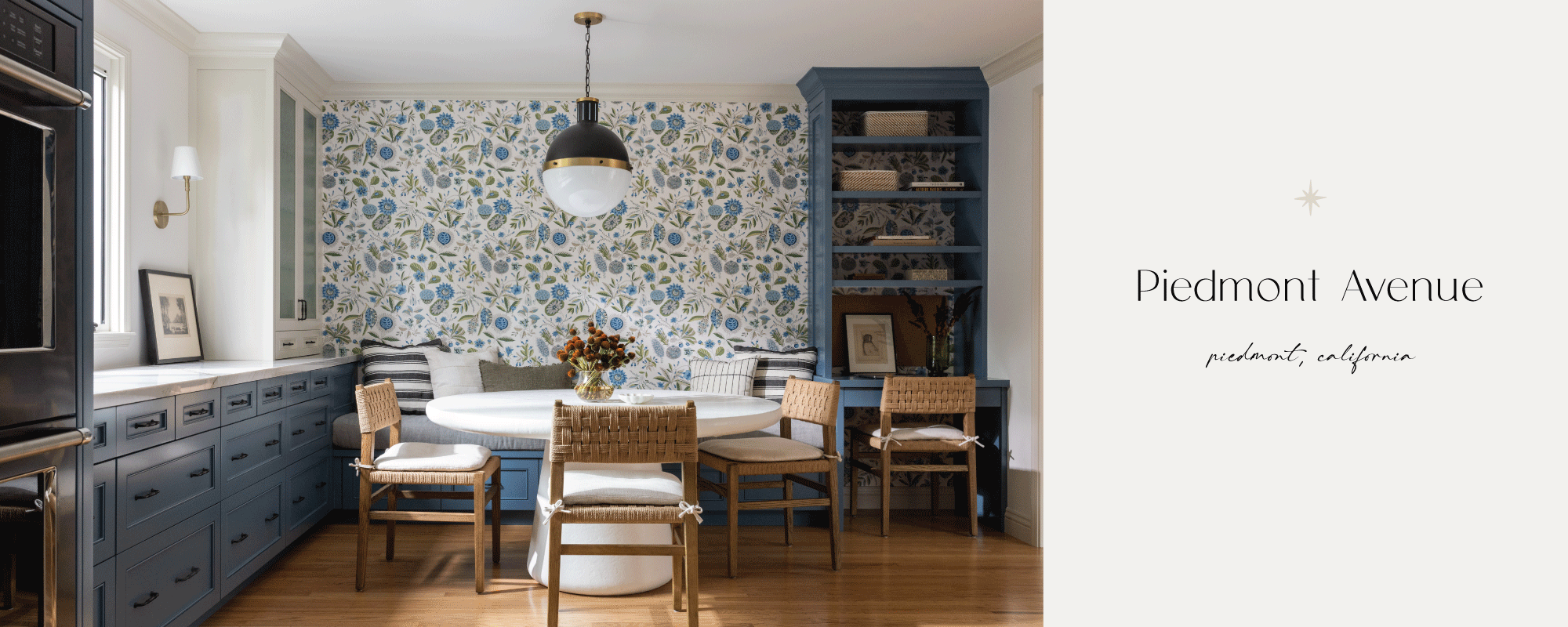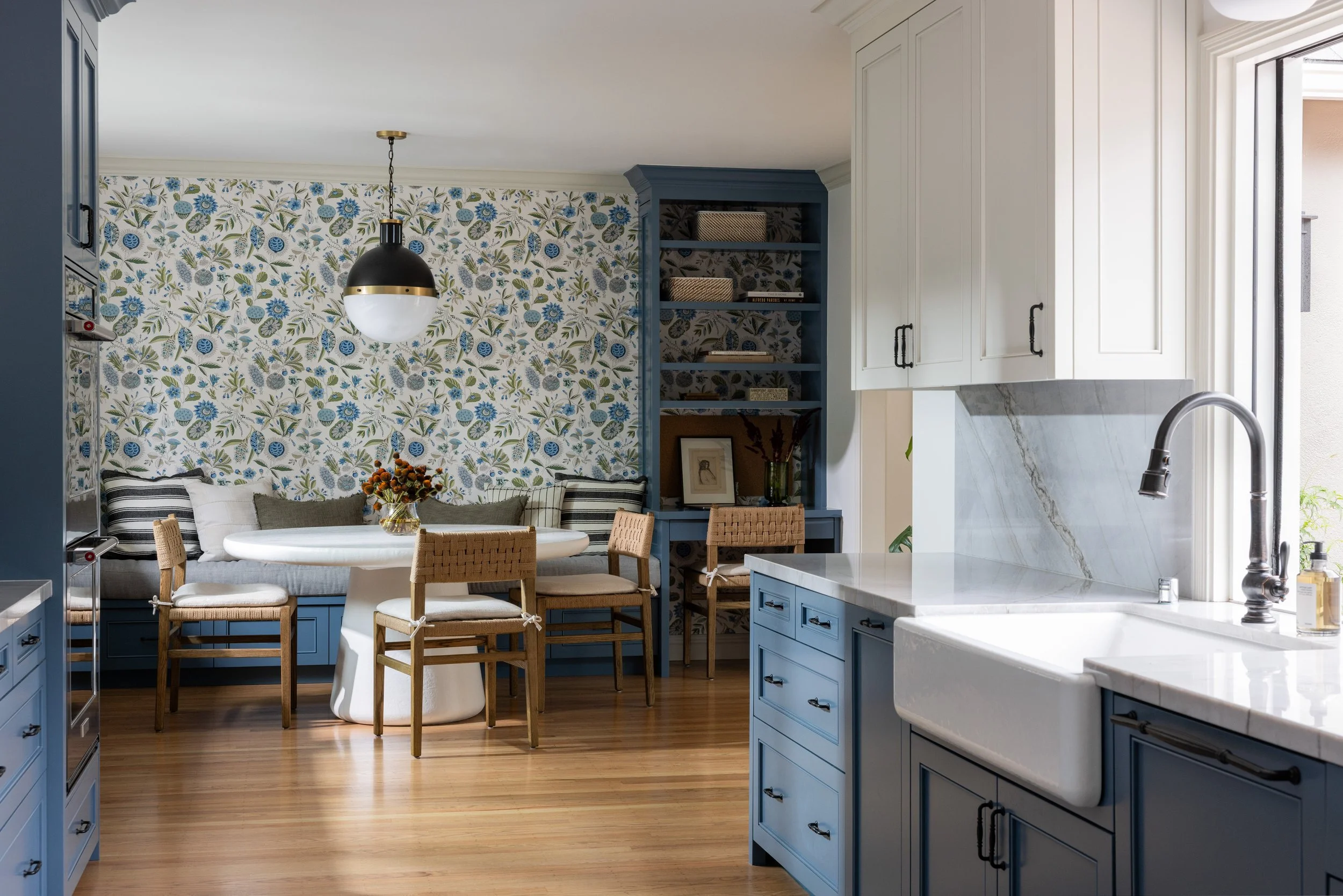Piedmont Avenue
PIEDMONT, CALIFORNIA
Nestled in the heart of Piedmont, this family home tells a story of renewal and heritage. Originally the homeowner’s childhood residence, Maison Blanc Design was entrusted to reimagine its interiors with a fresh perspective—one that honors the home’s enduring character while shaping it for a new generation.
Working within the home’s original footprint, our team undertook a full renovation that thoughtfully redefined its flow and function. By opening up the main living areas and reconfiguring existing spaces, we introduced a greater sense of connection and light throughout. New additions—including a built-in bar in the living room and an expanded kitchen with a cozy breakfast room—breathe fresh life into the home while honoring its familiar spirit.
The interiors balance transitional design with subtle modern touches, reflecting the family’s relaxed yet refined lifestyle. A palette of layered blues and sea foam greens pays tribute to the client’s love of the water, complemented by nautical-inspired lighting and dark contrasting finishes to create depth. The result is a home that feels timeless, personal, and deeply rooted in its story—an evolution of place that honors its legacy while continuing to hold the family’s stories, both past and present.
Photography: Nicole Diane Photography
Architecture: Ngo Studio
Construction: Fine Eye Construction






























