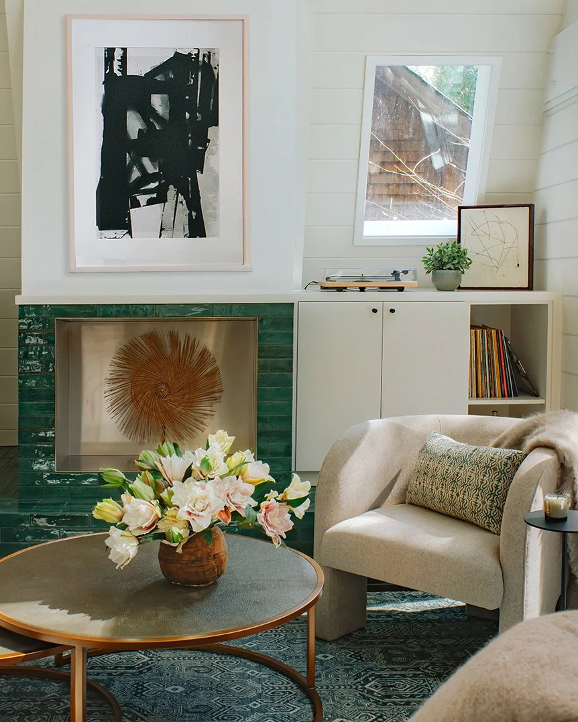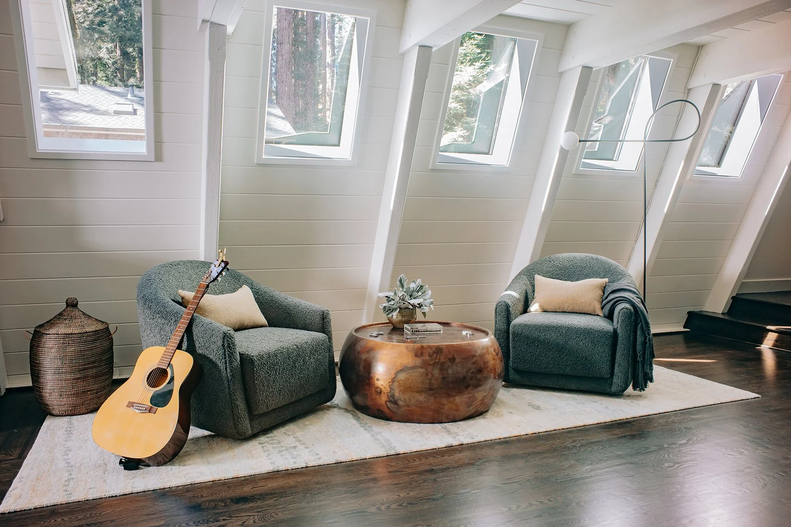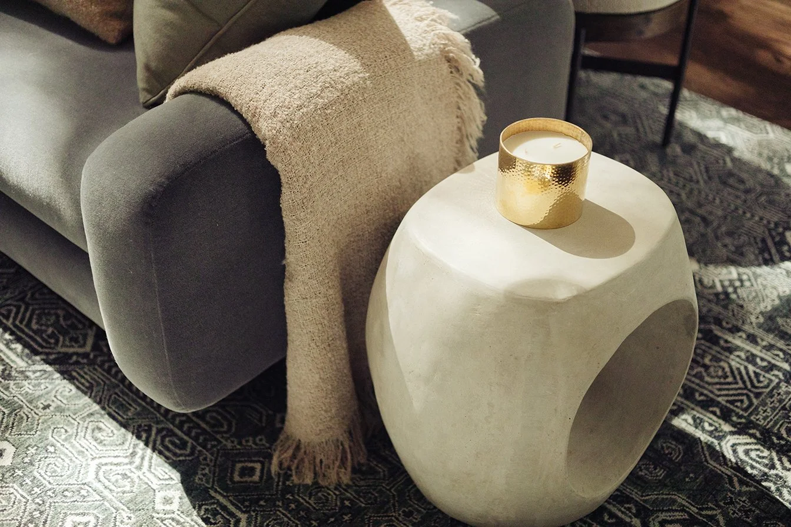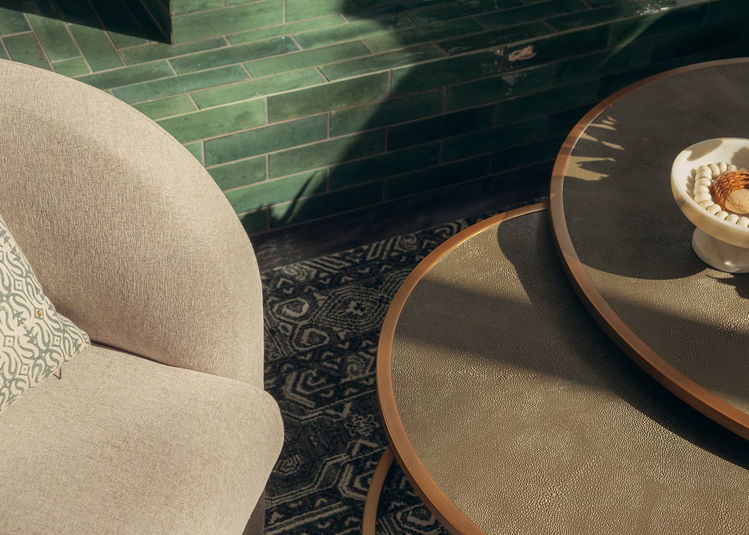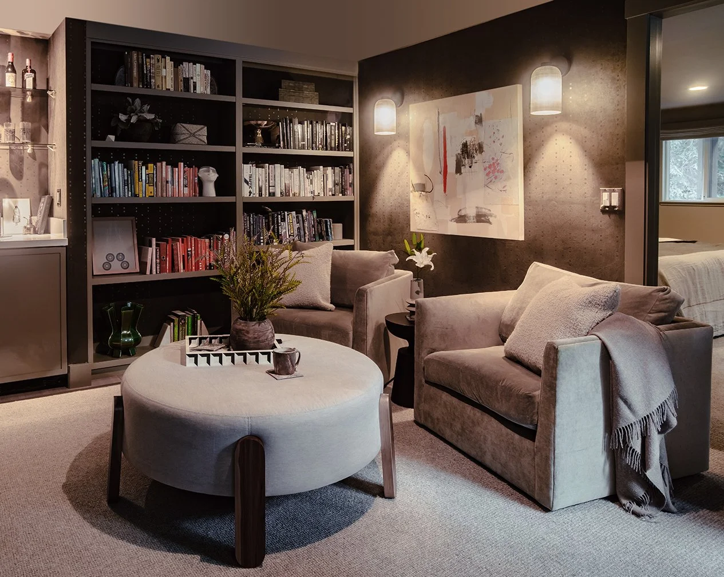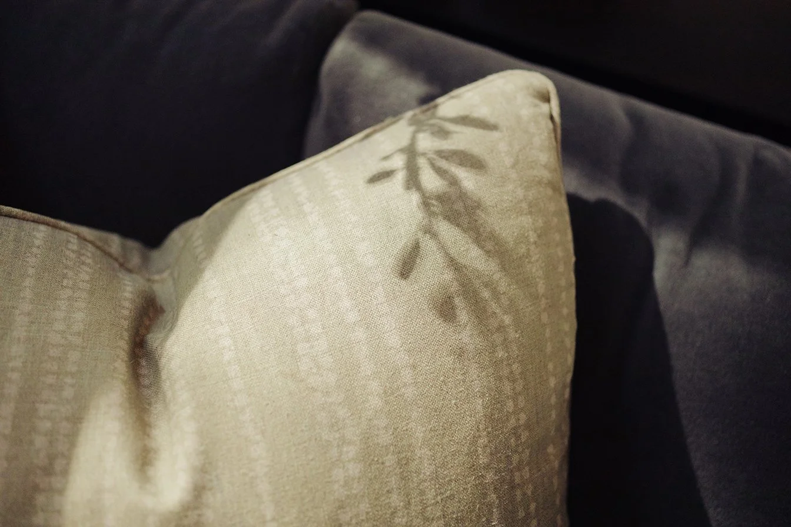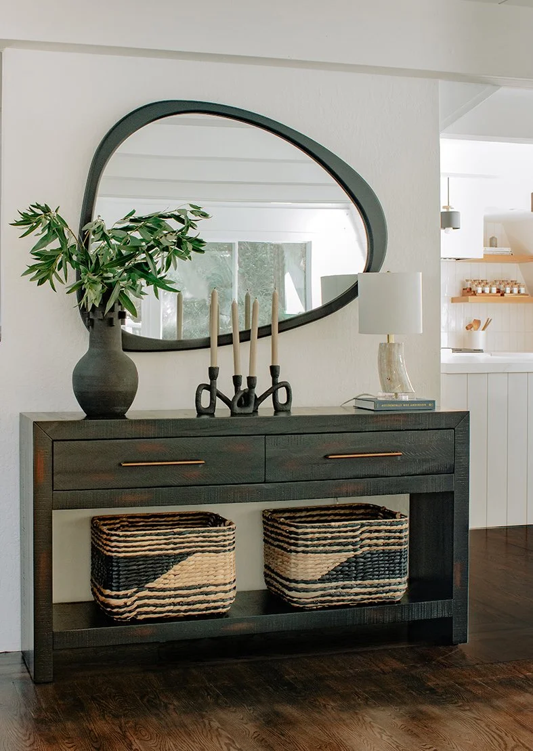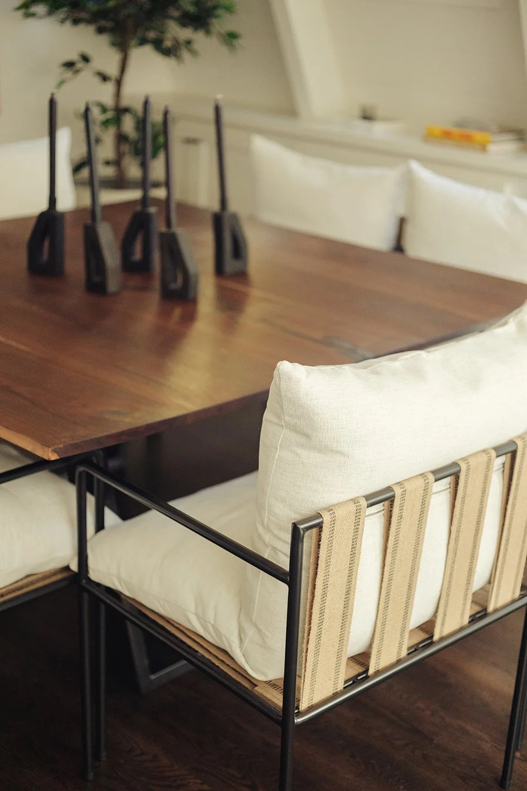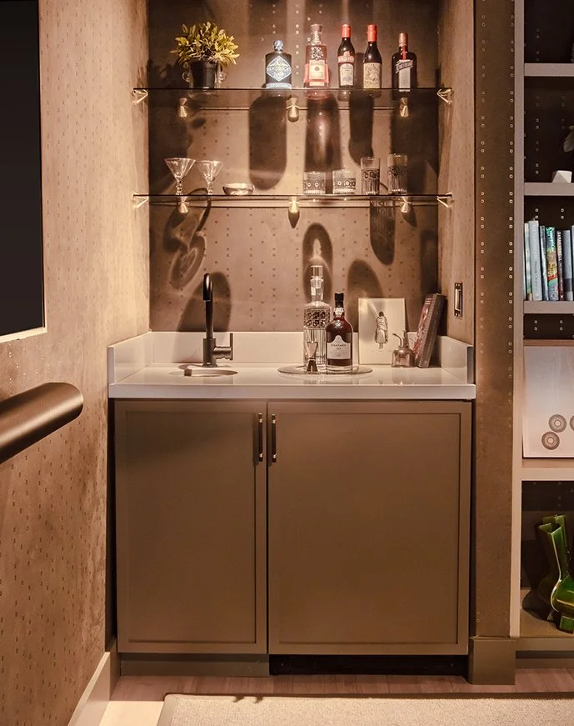House in the Trees: A Timeless Marin County Retreat
Nestled within the towering redwoods of Marin County, our House in the Trees project exemplifies the harmonious connection between nature and design. This four-story A-frame home offers panoramic forest views, creating a serene sanctuary where the surrounding woods are a constant, living backdrop to daily life.
A Vision Rooted in Nature
The homeowners envisioned a home that was functional, family-friendly, and visually compelling—a space that could seamlessly host intimate family moments and elevated entertaining. Our design approach embraced biophilic principles, ensuring a connection to the natural surroundings while creating curated, layered interiors that feel both luxurious and approachable.
Design Elements Inspired by the Forest
Color Palette & Textures: Drawing inspiration from the forest, we curated a palette of deep greens, earthy browns, and soft neutrals. Materials like wood, stone, and linen bring warmth, depth, and tactility to each space, reflecting the natural hues of the redwoods.
Lighting Design: Light was treated as a design element. Daylight filtering through the trees complements layered ambient lighting to highlight architectural features, accentuate textures, and create intimate seating nooks throughout the home.
Fireplace Surround: The living room fireplace serves as a sculptural focal point. We selected a green tile that mirrors the surrounding forest, while built-ins painted to match the walls allow the fireplace to stand out as a statement element.
Creating a Cohesive and Functional Space
Understanding the family’s lifestyle was central to the design. This Marin County home needed to accommodate daily activities for both family gatherings and quiet relaxation while also providing spaces for entertaining guests.
Primary Sitting Room: Adjacent to the primary bedroom, we transformed a room into a cozy sitting area featuring a built-in bar and custom bookshelves. Suede wallpaper adds texture and warmth, while swivel chairs upholstered in mohair fabric and alpaca pillows provide both comfort and timeless style.
Kitchen Remodel: The kitchen was thoughtfully redesigned to enhance functionality and flow. Open shelving in a soft sand finish replaced upper cabinets, and the hood was encased with a clean-lined look, creating a bright, airy, and sophisticated space.
Living Room Bar: In the living room, a repurposed built-in piece functions as a stylish bar, perfect for entertaining guests and reinforcing the home’s curated, layered interiors.
Art, Accessories & Lifestyle
Art and accessories were meticulously curated to align with the homeowners’ personalities while maintaining the home’s cohesive aesthetic. Every room tells its own story, creating a home that balances luxury interior design, family-friendly living, and intentional, layered styling.

